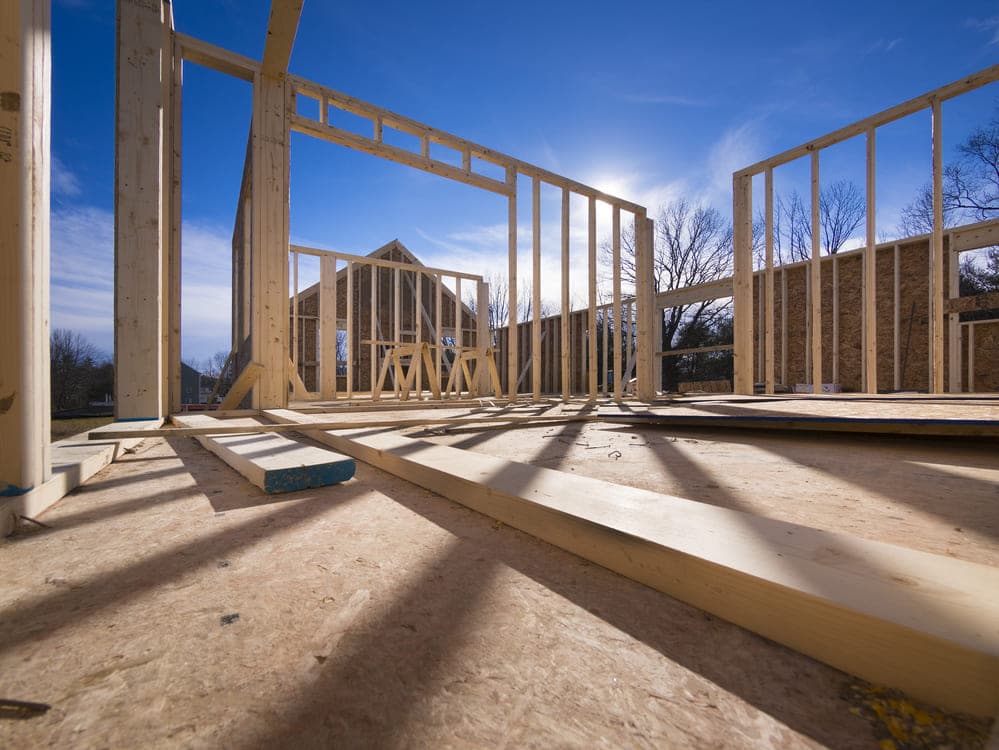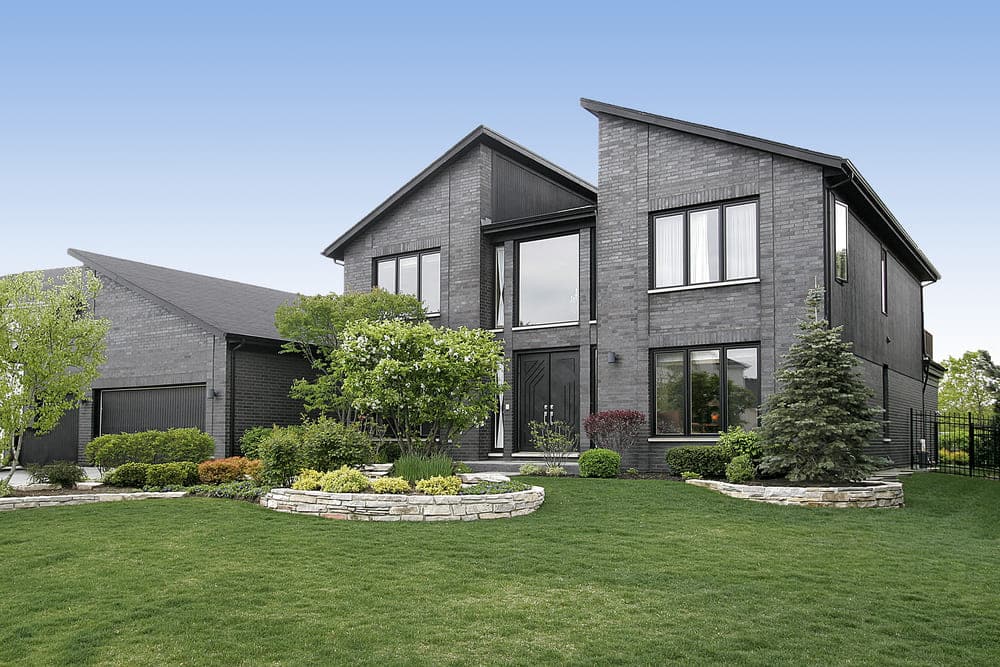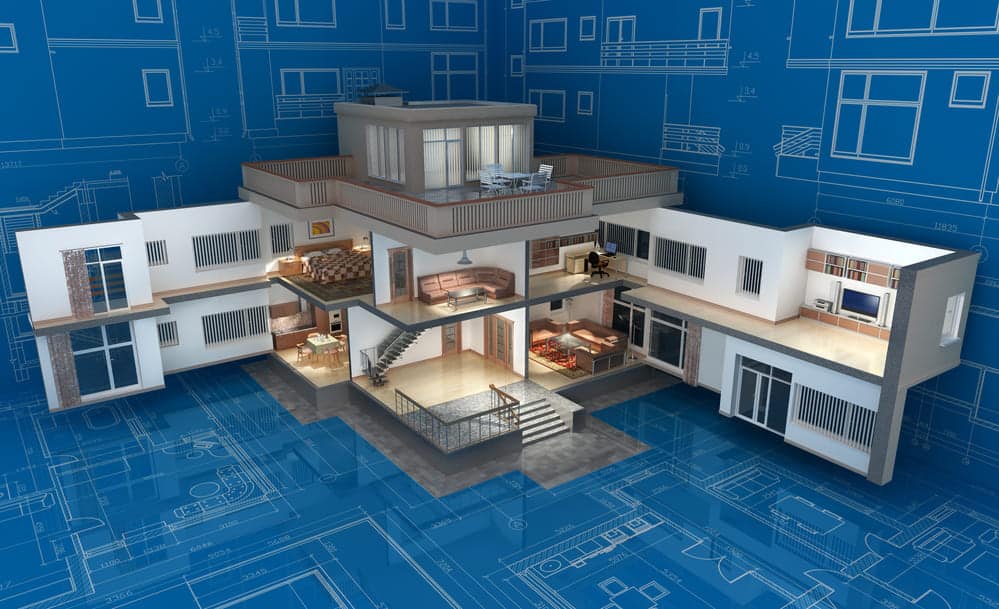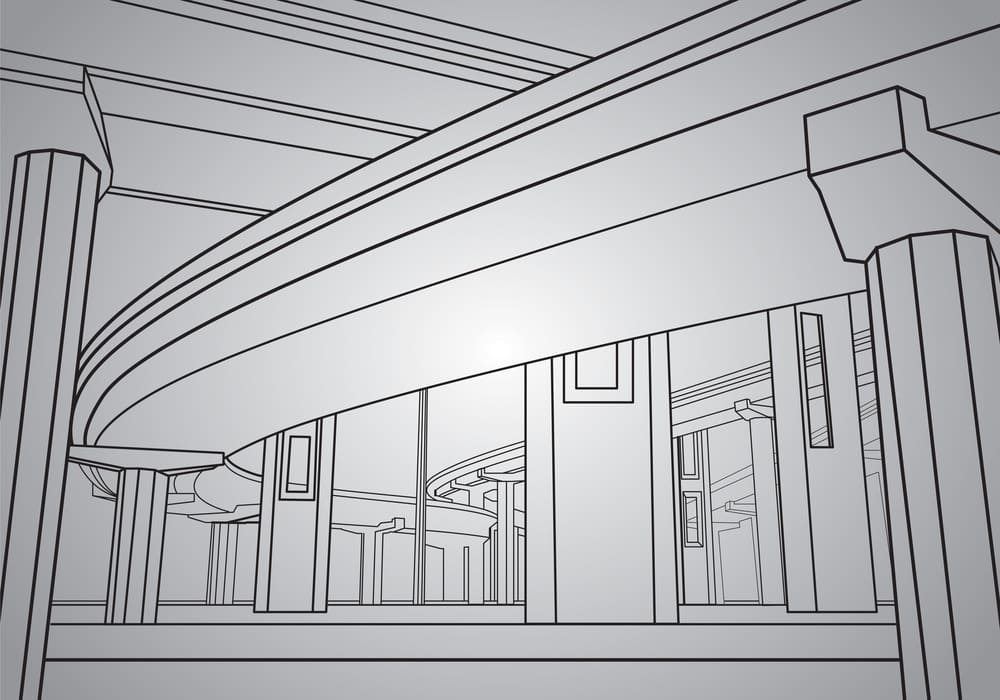
The reality is that few providers serve the residential sector. As you read the list of excuses below, much of the focus is on the cost of implementing BIM systems. Frankly, it is time for a reset in the residential construction industry. We all can benefit from better reporting systems. When I was leading my family’s homebuilding business, we were focused on constant innovation. Furthermore, our growth was anchored on our quality reputation. We were always looking for ways to elevate our quality.
Table of Contents
Simply, quality is conformance to requirements. Most people misunderstand this concept. They used words like high quality, such as a comparison between a Rolex and a Timex, or a Ferrari compared to a Chevy. That is not quality. That is performance.
The High-Performance Home is rooted in the belief that we can do it better. Phil Crosby, the quality guru, proclaimed, “Do it right the first time (DIRFT).” It was a mantra at our company. Doing things right the first time saved money for us and for our trade partners. Once our trade partners understood the value of DIRFT, the quality of our homes began to improve exponentially.
From 200-2004, I led a software company focused on automating the option selection process. Unfortunately, during that period, the internet was on the rise, builders were making a lot of money, and IT departments grew overnight. So many of the big builders had their IT departments focused on developing a similar system. Integration with suppliers and manufacturers was the key to high performance. But, like always happens, our fractured industry, driven by financial success and larger egos, chose to go it alone. To this day, no perfect solution exists.
Water intrusion analysis and mitigation have improved significantly. The problem is that we call for these services when a problem arises. Quality is a system of prevention. Leveraging these experts during the build cycle can prevent so many failures down the road, especially in the production homebuilder arena. Regrettably, it doesn’t make it in the budget.




What is BIM Software?
So let’s start with the basics and first cover what BIM software application is before getting into the nitty-gritty of why it should be used for residential construction. BIM. stands for Building Information Modeling and is a process by which architects can design 3D models of their construction projects. BIM can help optimize any commercial or residential project by:- Showing you the application of a design, helps contractors prevent design mistakes and make better design decisions that can ultimately improve the building’s performance.
- Similarly, BIM is excellent at saving time by managing the design and construction of piping, structures, and processes.
- Improving predictability and productivity will increase the profitability of workflows while making home building a safer, more reliable process.
Infrastructure and Cost
Big Upfront Cost: Not only that but the implementation of a BIM model also mean the additional cost of purchasing the systems necessary to run this kind of digital platform. Computer systems simply are not inexpensive, and when it comes down to it – the initial cost of equipment is one factor, but building the right kind of infostructure is a whole other matter. Investing in the hardware and the manpower and training it takes to utilize that kind of hardware is significant, to say the least. This adds a layer of complexity to any residential construction company that needs to be taken seriously, especially because this kind of investment doesn’t make sense to do on a small scale. Essentially, for a company to benefit from BIM means investing fully, and this is costly.Lack of Client Interest:
A lot of clients aren’t that invested in how the plans are delivered or constructed; they just want the job done. This means that very few of them are willing to pay more so that the company can invest in BIM software. On top of that, homeowners have this idea that “smaller scale means fewer issues,” and that is just not the case. Errors can happen with any set of plans, no matter the size of the job, because it’s not about the size. It’s about the complexity.Profit Margin Difference:
The profit margin difference between the two kinds of construction is fairly significant. Because commercial construction operates on a significant scale, the profit margin for using a BIM model is also significant. Home building projects tend to be on a smaller scale, which means the profits are smaller.If it isn’t Broken, Don’t Fix it:
For most companies that have been operating without BIM implementation, the most pressing question becomes quite simple, why fix something that isn’t broken? After all, if residential developers are already able to pull off fairly complex projects without the use of BIM – why upset the system? I believe that some of this reasoning can, unfortunately, stem from a lack of desire to be held accountable. Since construction jobs are going well with each portion of the job functioning independently, there’s no need for anything to change or for others to go snooping around in business that isn’t theirs. A lot of construction workers could see this as an unnecessary upset of their comfortable system. The most appreciated and well-performing companies function under accountability and have a company-wide desire to do their best on each and every job. Hopefully, all home builders will soon see the benefits that come with operating differently.
Potential Use
Another factor is going to be the lack of understanding for potential use regarding BIM, that it is somehow only meant for commercial construction projects. Home builders don’t have the use for something like a BIM application, the need to compile a complex material database, the concerns of various stakeholders, and the general client concerns are not fit for residential construction. If you don’t know any better, you can’t necessarily be blamed for staying away from a tool that you deeply believe isn’t good for you or your business. However, the truth is BIM is a fantastic tool that can not only improve the overall quality of residential projects but also help operators save on costs and improve their businesses drastically. Here are some of the best ways that using BIM implementation can help improve your business in appreciable ways!Communication and Resource Management
Anyone who has worked in any kind of project management knows that the most important factor in the success of any project is good communication. If clear lines of communication are established, life just gets easier. With any construction project, there are always going to be hidden curve balls or unexpected surprises that cause the project to pivot and adjust accordingly; making sure that your team is on the same page with resource management is crucial. One of the best features of using BIM processes is that it centralizes data to one file. This means that as your teams interact with this file and manage its resources, there is a constant running history of these interactions that stays in one source. Not only that, but it also takes the process of several different departments and localizes them to on file as well. The architects and the interior designers, all the way to material databases and zoning checks, can all take place within BIM models. This means that you not only have a high level of resource management and accountability – but you also down on the time necessary to make this kind of project a reality. BIM models help to streamline communication, resource management, and access across various teams when it comes to building projects, as very few applications can. This can add an invaluable element of streamlined communication and resource to any company that can have huge long-term benefits! Here is a simple example of how this technology could help on a job site: The plans for your building’s architecture are all in the same place, ready to be reviewed by the next person in the chain of command. If the plans remain accessible to engineers throughout the entire revision process, it’s much easier to analyze and correct issues because there is no back and forth. Each person involved has the same ability to view the materials in question.
